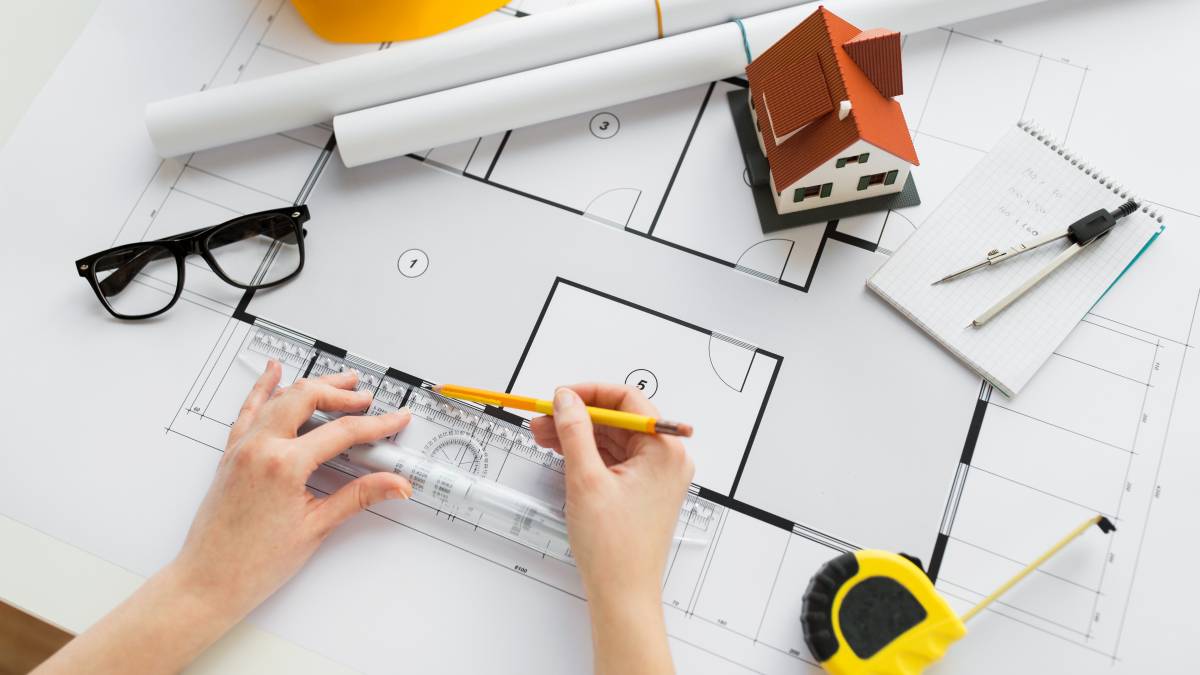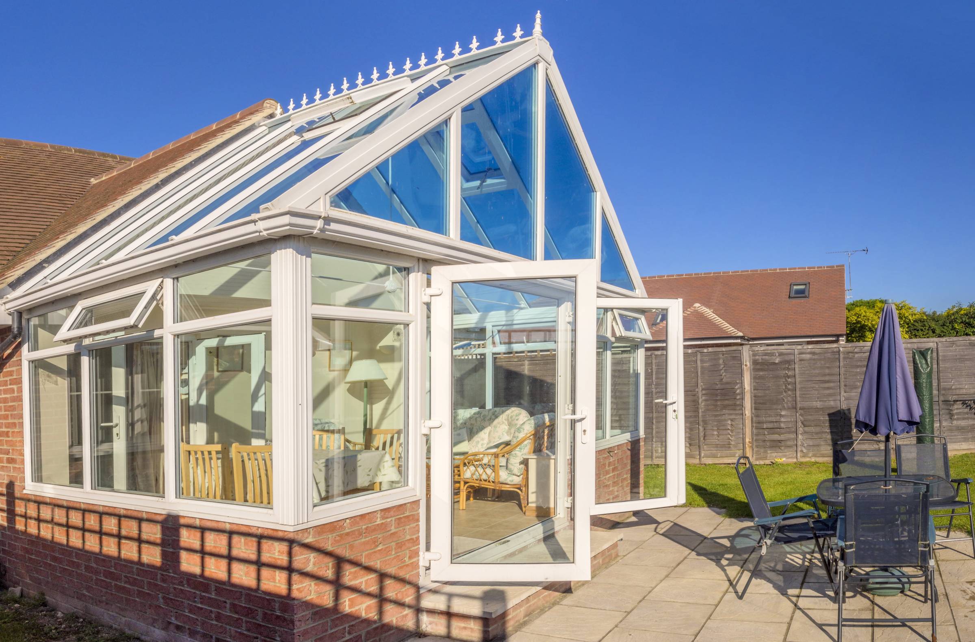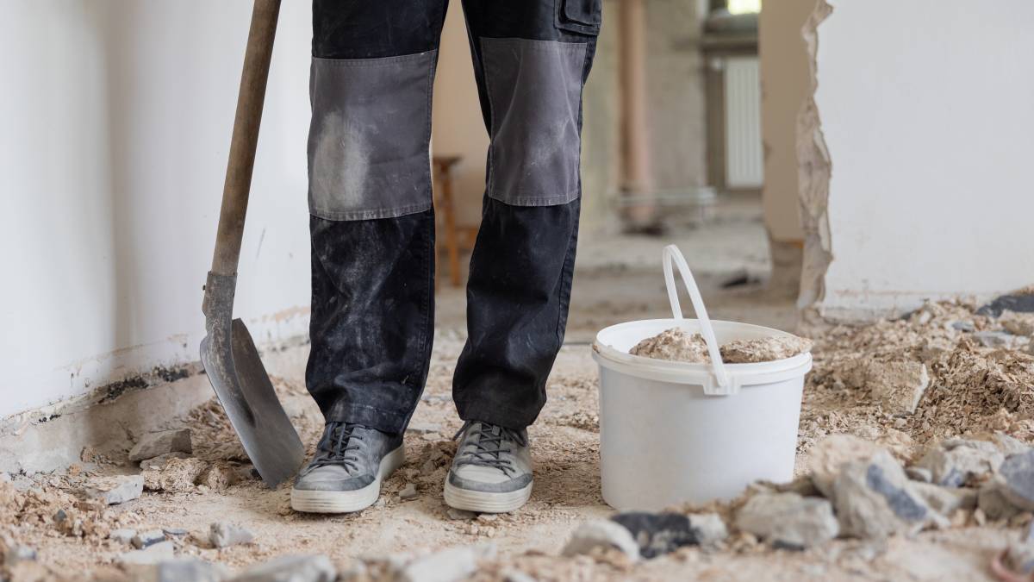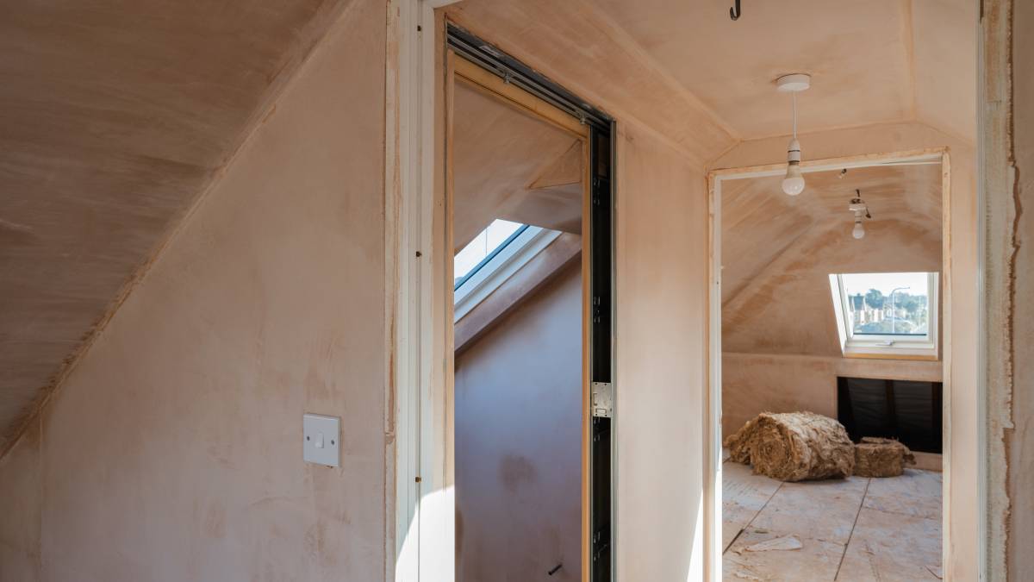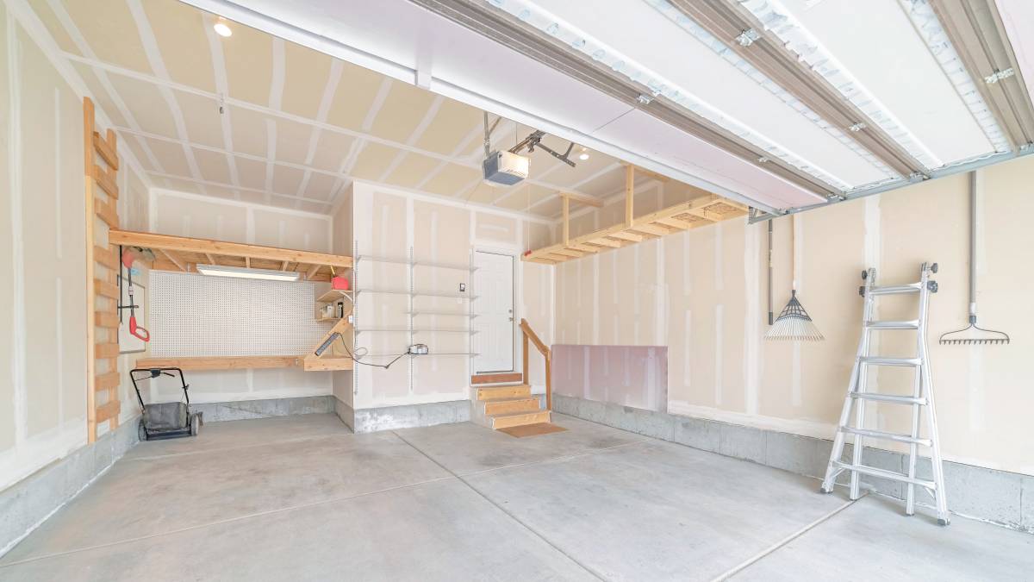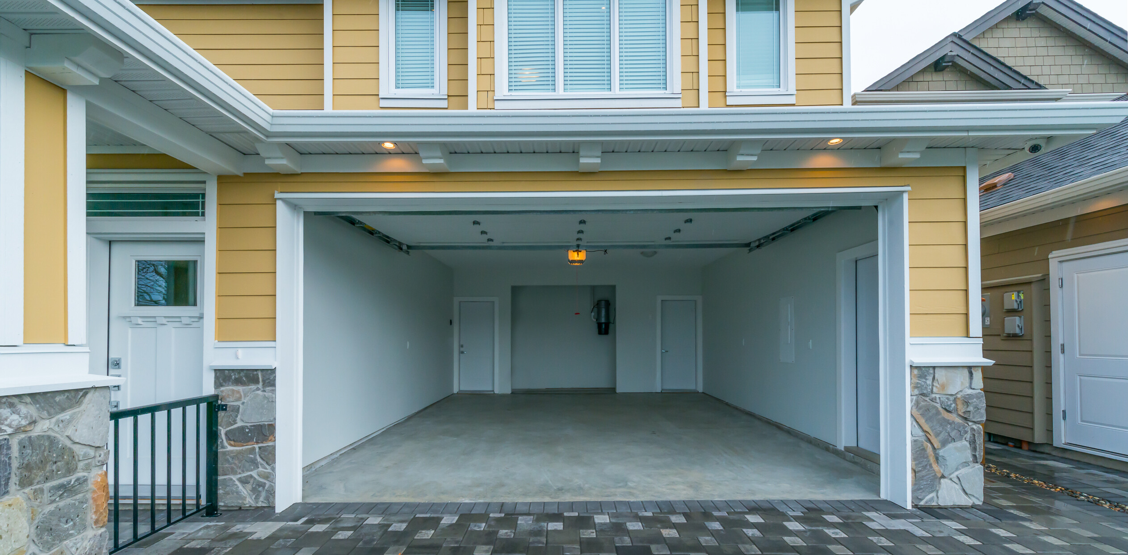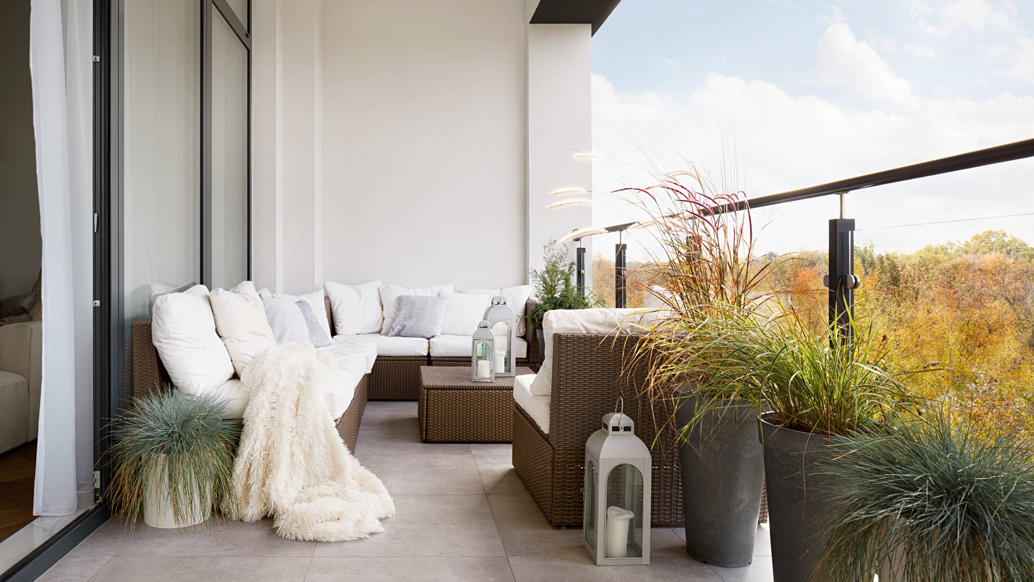

Find an experienced local architect in VIC
Fill in a short form and get free quotes from experienced local architects
Excellent rating - 4.5/5 (9200+ reviews)
For your building project
- Residential architects in VIC
- Loft conversion
- Garage conversion
- Attic conversion
- … or anything else
What is Airtasker?
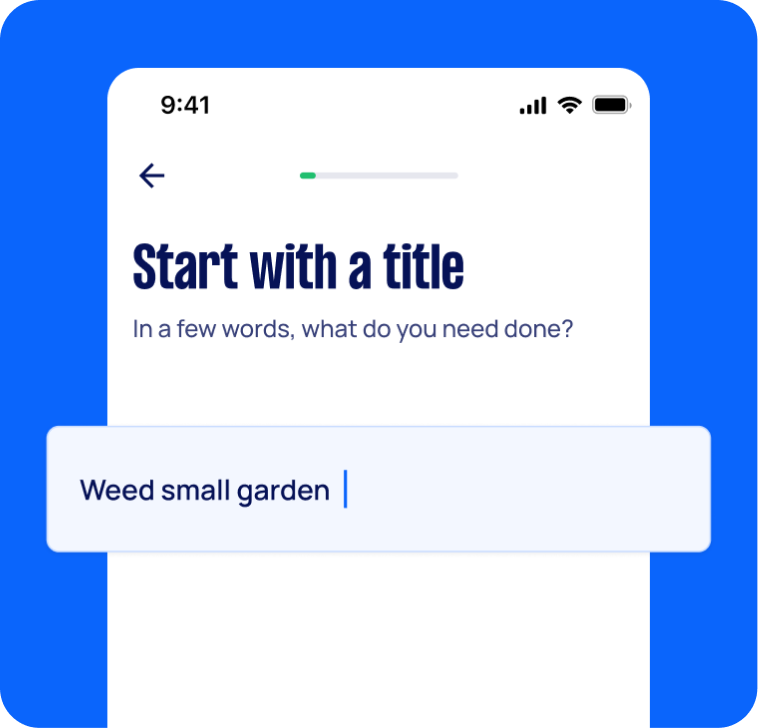
Post your task
Tell us what you need, it's FREE to post.
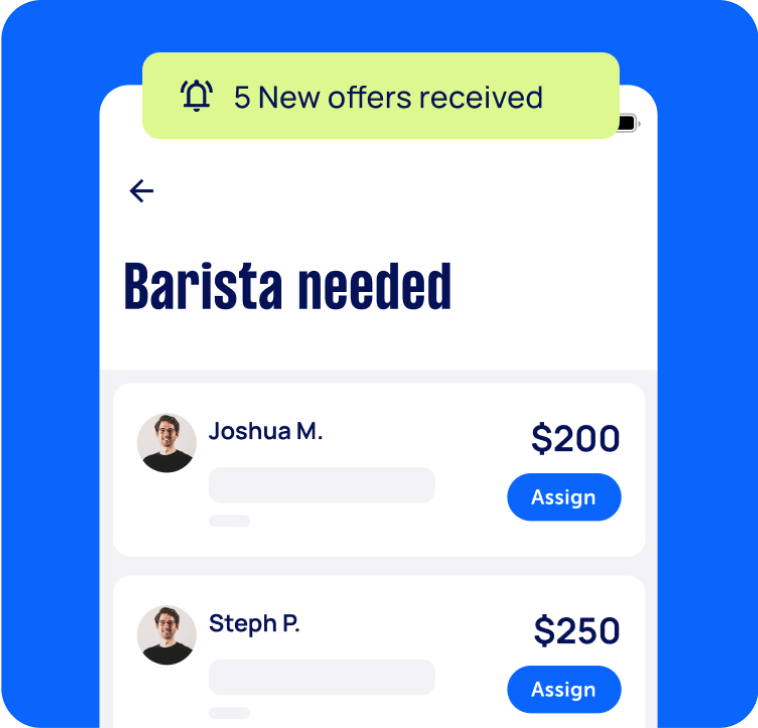
Review offers
Get offers from trusted Taskers and view profiles.
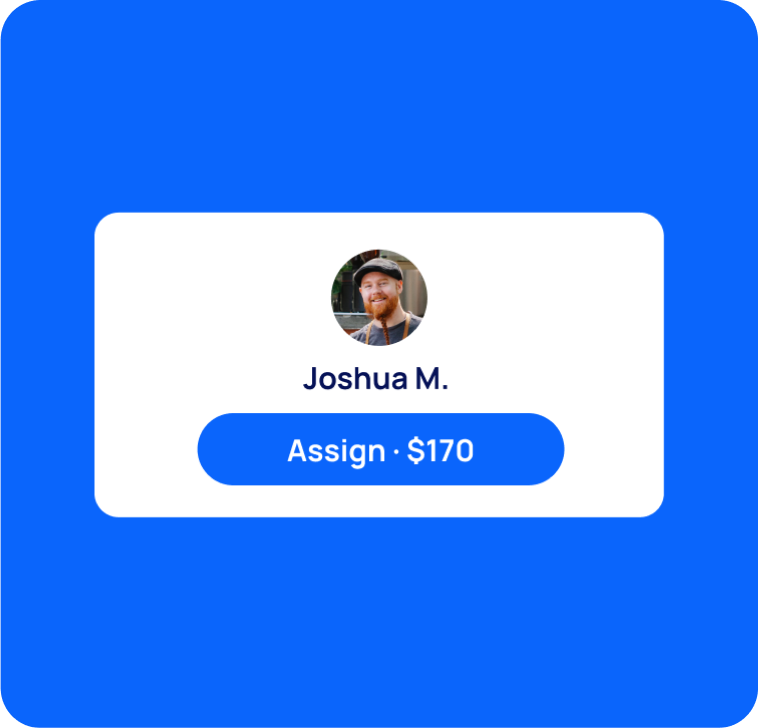
Get it done
Choose the right person for your task and get it done.
- Get it done now. Pay later.
- Repay in 4 fortnightly instalments
- No interest
- Available on payments up to $1,500
Architects Services
Recent Architects tasks in VIC
Architecture or draftsperson(drawings for permit)
$500
오스트레일리아 3030 빅토리아 주 포인트 쿡
25th Sep 2022
I need drawing garage renovation as a hair salon
Architectural plans
$5
Moonee Ponds VIC 3039, Australia
6th Apr 2022
I am after a conceptual floor plan from an architect. The role is to provide a very basic sketch (freehand sketches are adequate). It is an existing house needing you to provide the following rooms to the existing footprint. Kitchen Butlers Pantry Dining Area Living Room Outdoor Dining/Alfreco Apart from the butlers pantry the area shall be open plan. I would envisage no more than 8 hours to provide, therfore I am not after fancy 3D or electronic cad files. I just need a concept that is suitable to our lifestyle. An existing floor plan will be provided as you are to add o to it. Light/window locations need to compliment the orientation of the house ( the house faces west and your extended area is to the east) - Due date: Flexible
JT was sensational in delivering not just what was asked of him but so much more. The layout plan design requested was met with what is now better than anything we had imagined. He nailed it but so much better, we are super excited to take JT's layout to the next stage being detailed plans and permit applications.. JT met with us to go through our brief, digest our requirements, and able to capture those in a layout plan. I/we could not be any happier with JT''s services and would highly recommend him for any layout design or architectural services you may require. Thank you so much JT, an excellent result, well done.
Interior designer/ architecture
$100
Fitzroy VIC, Australia
15th Jan 2022
Looking for some advice for our new home for minor renovations/ building some shelves and decorating advice. It’s a Victorian terrace.
Architectural floor Plan (2D and 3D)
$150
South Yarra VIC, Australia
26th Jun 2021
My house is a two-storey, 2 bedroom and 2 bathroom with an open rooftop as the third level. I am looking at enclosing the area rooftop and converting it to a bedroom with a bathroom and a terrace. Requirements: I require concept drawings showing the proposed new bedroom, bathroom and terrace. Requirement. - 1x architectural floor Plan (2D and 3D) - 1x 3D external view of the proposed addition I will provide: - As-built drawings in PDF format - Photos of my external house and rooftop to assist with the external 3D concept.
An Architect to refig house plans/layout
$300
Viewbank VIC 3084, Australia
21st May 2021
Our master bedroom is tiny. We need to make it bigger inc robes/ensuite. We need an architect to refig the layout of existing house to make room for larger master. Move walls etc.
Interior Design/Architect
$450
Chadstone VIC 3148, Australia
20th Mar 2021
Hi, I am renovating my Kitchen/En-suite and WIR/Bathroom/Living and I am after very innovative Interior designer or Architect who can understand space management and can do below works with the drawings. - Develop interior design concept - Prepare digital mood boards, FFE and finishes schemes; - Develop Floor Plan and 2D coloured elevations - Select floor and wall materials - Suggest some design changes - 2 times Site visits throughout the process. I have attached 2 photos of currently what I have and what I am expecting after renovating :)
Architectural drawings & design
$300
Pascoe Vale VIC, Australia
4th Jun 2020
Need someone to come out and help me draw up my kitchen and give me some ideas on how I should set up my kitchen
